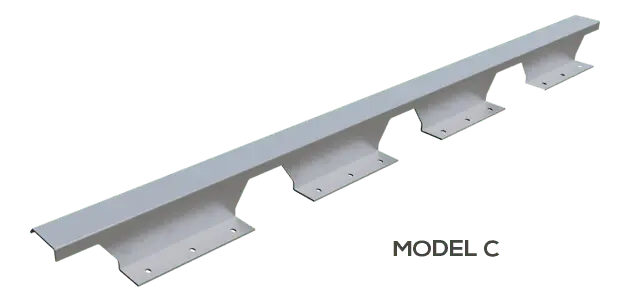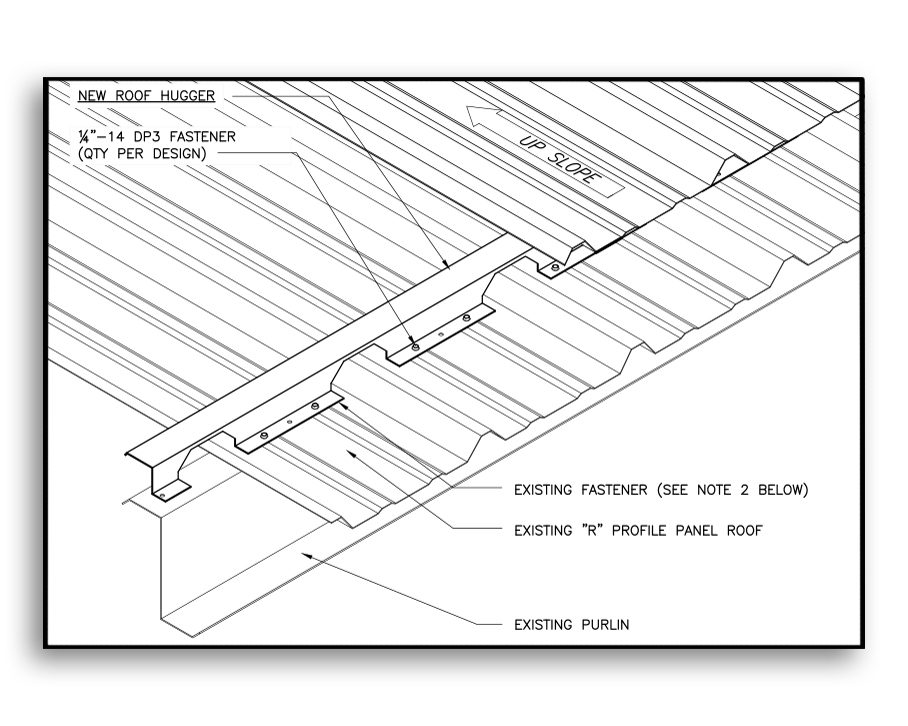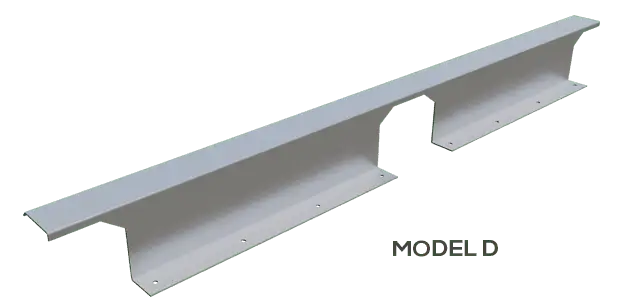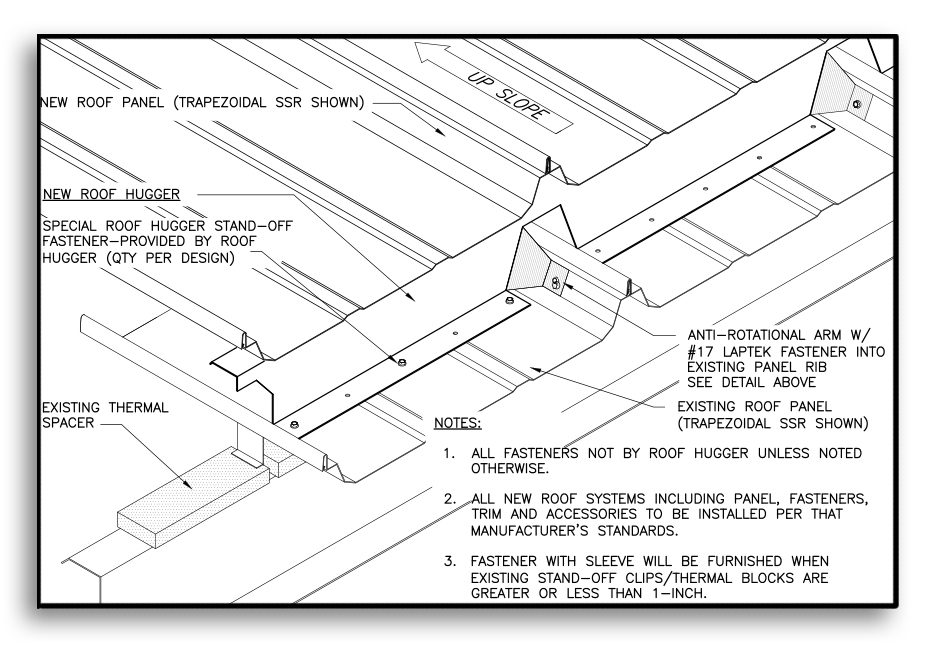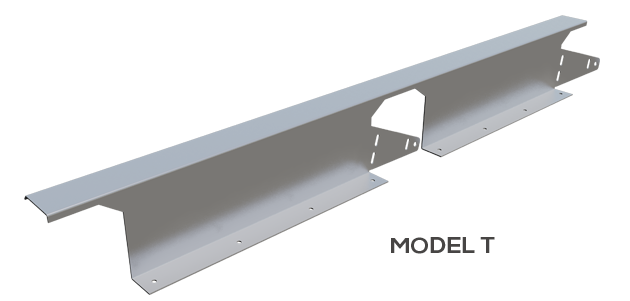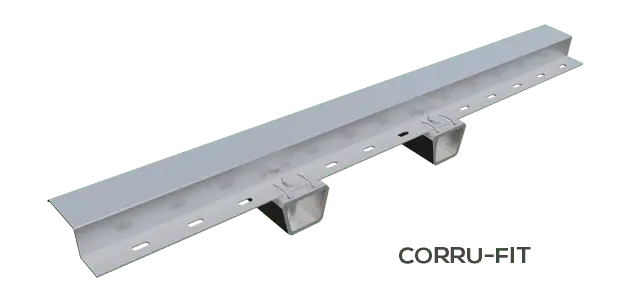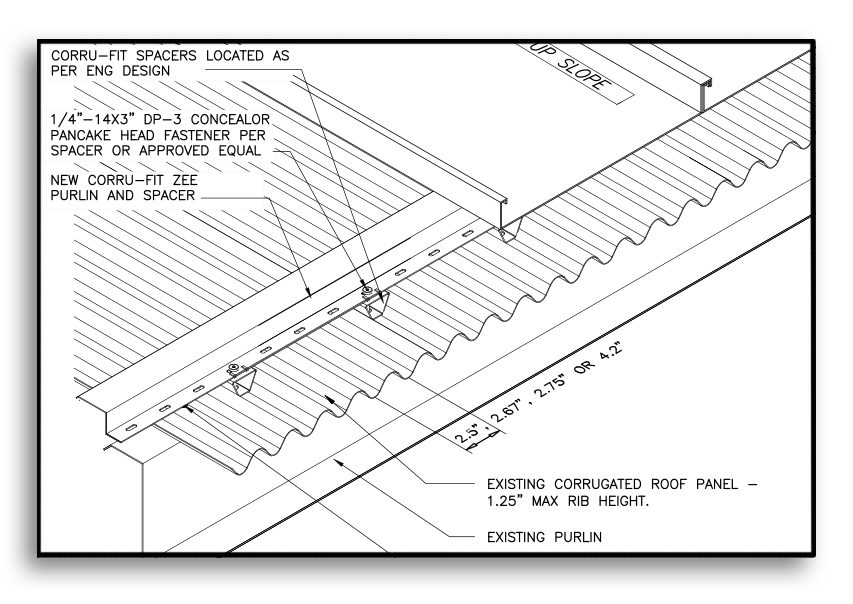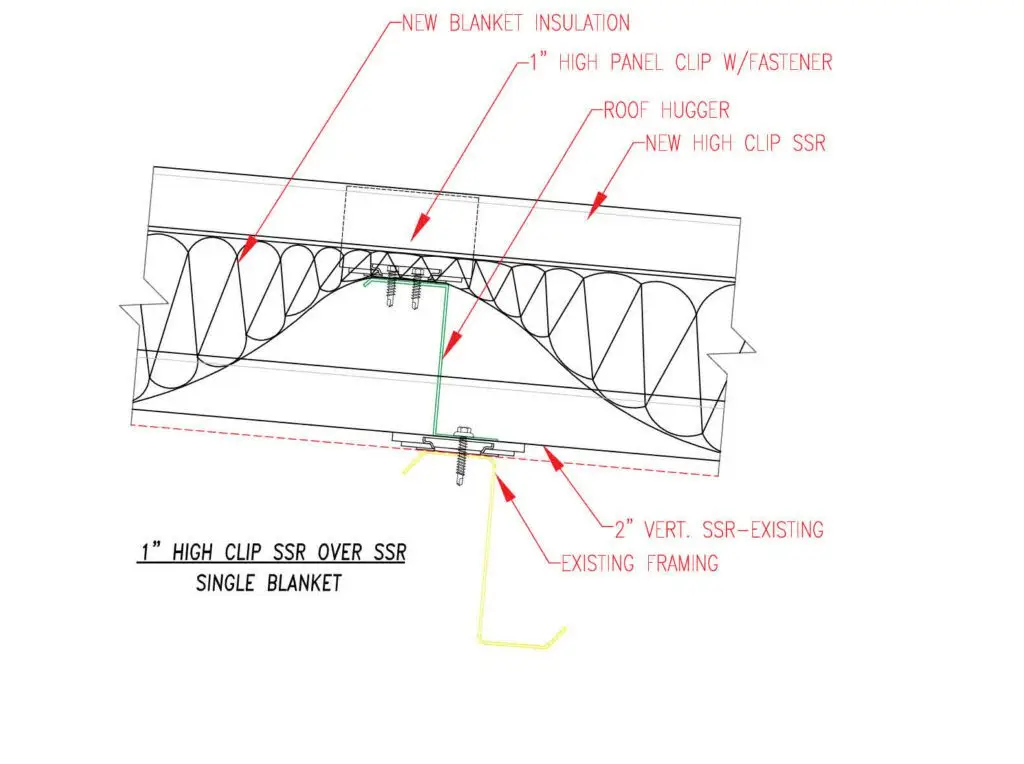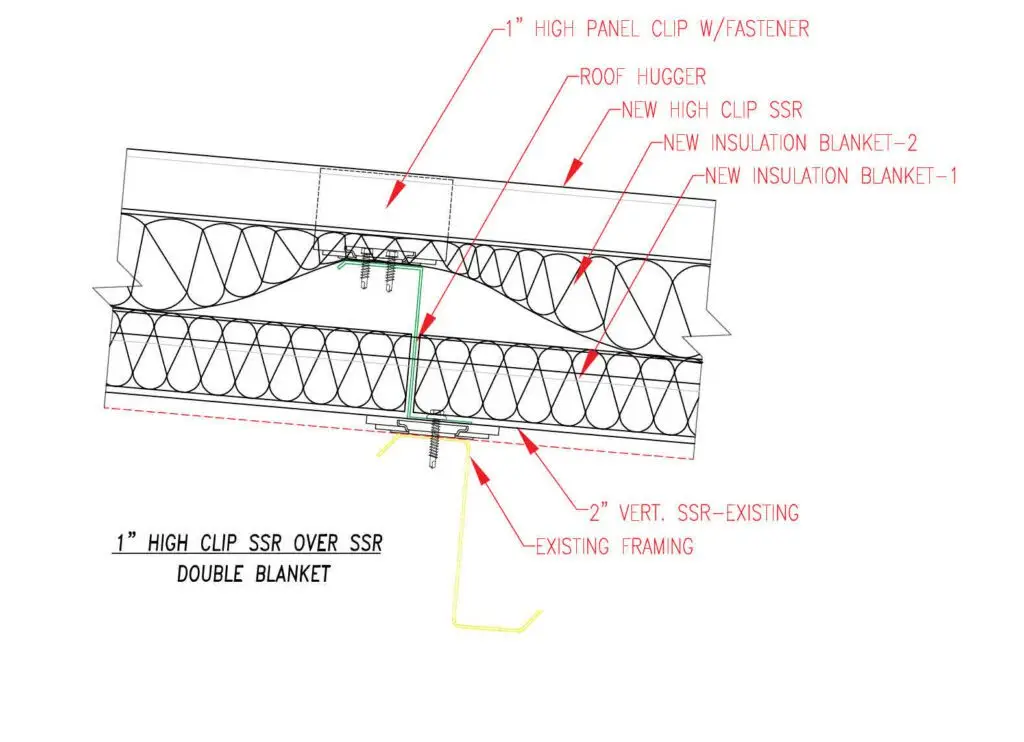Roof Hugger General Information
The following downloadable details are grouped by the buildings existing roof panel type. The group of details include examples of standard Hugger applications as well as, low eaves, high eaves, rakes…..etc.
All details are general in nature, the new roof panel manufacturers details shall control the new roof panel installation.
When engineering drawings are provided by Roof Hugger they shall control the installation of the Roof Hugger sub framing components.
If you do not see a detail file that you are looking for, please call us at 1-800-771-1711, and we will be happy to help you find it.
Please refer to the Roof Hugger Design & Installation Manual to view all available details.
PBR or Thru-Fastened Roof Panels
Existing or Thru-Fastened Panel Group
Roof Huggers are designed to fit over Thru-Fastened panels, from our standard Model C which fits a typical 12″ on center panel with a max rib height of 1.5 x 4″ wide base to our Custom Parts.
R-PANEL OVER R-PANEL
DESIGN GUIDE DETAIL
TRAPEZOIDAL OVER R-PANEL
DESIGN GUIDE DETAIL
Hugger Attachment – Custom – Trapezoidal SSR over 6″-10″ R-Panel
HA-09-T/6-10 (Download PDF)
HA-09-T/6-10 (Download CAD)
VERTICAL RIB OVER R-PANEL
DESIGN GUIDE DETAIL
GENERIC DETAILS
DESIGN GUIDE DETAIL
EXISTING 24" O.C. TRAPEZOIDAL SSR ROOF PANELS INSTALLED ON LOW CLIPS
Existing 24″ on Center Trapezodial SSR Roof Panel Installed on Low Clips
Roof Huggers are designed to fit over the Trapezoidal SSR panel, from our standard Model D which fits a typical 24” on center panel with a max rib height of 3”, to our Custom Parts that can be fabricated to fit over any rib spacing Trapezoidal Panel from 12”oc to 30” oc rib spacing, any rib height, and any custom height up to 10”.
TRAPEZOIDAL SSR OVER TRAPEZOIDAL SSR
DESIGN GUIDE DETAIL
Zone Grid Hat Framing -Over Existing Trapezoidal SSR
ZF-04-HAT-T (Download PDF)
ZF-04-HAT-T (Download CAD)
VERTICAL RIB OVER TRAPEZOIDAL SSR
DESIGN GUIDE DETAIL
GENERIC DETAILS
DESIGN GUIDE DETAIL
EXISTING TRAPEZOIDAL OR VERTICAL SSR ROOF PANELS INSTALLED ON TALL STANDING SEAM CLIPS OR OVER RIGID INSULATION ON STRUCTURAL DECKING
Existing 24” On Center Trapezoidal SSR Roof Panel Installed on Tall/Standoff Clips, and Thermal Blocks or structural decking with rigid insulation over.
This specially designed Roof Hugger is to be used with existing Trapezoidal SSR roof panels that are installed on Tall/Standoff Clips or structural decking with rigid insulation over. Our standard Model T fits a typical 24” on center panel with a max rib height of 3”, or you may need a Custom Part that can be fabricated to fit over any rib spacing Trapezoidal SSR Panel from 12”oc to 30” oc rib spacing, any rib height and any custom height up to 10”.
TRAPEZOIDAL SSR OVER SSR PANELS ON TALL CLIPS OR RIGID INSULATION
DESIGN GUIDE DETAIL
Hugger Attachment – Trapezoidal SSR over Trapezoidal SSR on Tall Clips or over Rigid insulation on decking’
HA-10-T/TSO (Download PDF)
HA-10-T/TSO (Download CAD)
Hugger Attachment – Trapezoidal SSR over Vertical SSR on Tall Clips or over Rigid insulation on decking’
HA-11-T-VSO (Download PDF)
HA-11-T-VTSO (Download CAD)
VERTICAL SSR OVER SSR PANELS ON TALL CLIPS OR RIGID INSULATION
DESIGN GUIDE DETAIL
Hugger Attachment – Vertical SSR over Vertiacal SSR on Tall Clips or over Rigid insulation on decking’
HA-12-V/VSO (Download PDF)
HA-12-V/VSO (Download CAD)
Hugger Attachment – Vertical SSR over Trapezoidal SSR on Tall Clips or over Rigid insulation on decking’
HA-11-V/TSO (Download PDF)
HA-11-V/TSO (Download CAD)
Hugger Attachment – New vertical rib standing seam panel over existing Trapezoidal Stand Off clip mounted Panel
HA-13-V-TSO (Download PDF)
HA-13-V-TSO (Download CAD)
EXISTING VERTICAL SSR ROOF PANELS WITH NEW VERTICAL SSR OR TRAPEZOIDAL SSR
Existing Vertical Rib Standing Seam Roof Panel with Various On Center Rib Spacing From 12” to 30”
Roof Huggers are designed to fit over existing Vertical Rib panel types. Our Custom 2.75” Huggers can be fabricated to fit over any rib spacing Vertical Rib Panel from 12”oc to 30” oc rib spacing, any rib height and any custom height up to 10”. They are also available for Vertical Rib Systems that are installed with Standoff Clips
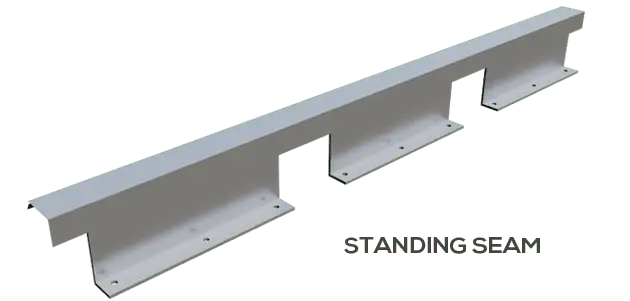
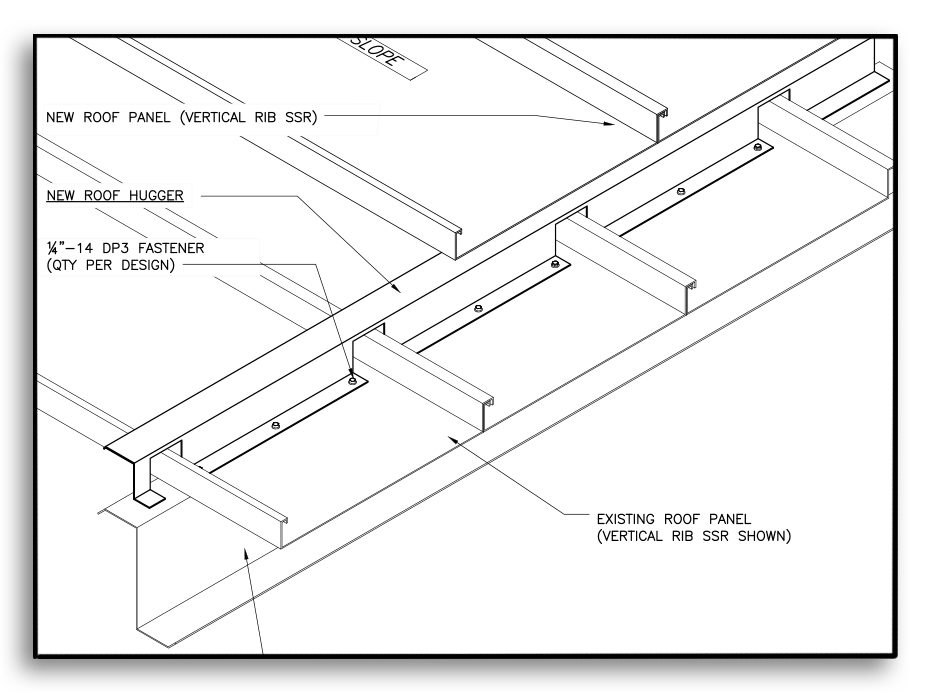
TRAPEZOIDAL SSR OVER VERTICAL SSR
DESIGN GUIDE DETAIL
ZONE FRAMING OVER VERTICAL SSR
DESIGN GUIDE DETAIL
Zone Grid Hat Framing -Over Existing Vertical SSR
ZF-06-HAT-V (Download PDF)
ZF-06-HAT-V (Download CAD)
VERTICAL RIB OVER VERTICAL SSR
DESIGN GUIDE DETAIL
GENERIC DETAILS
DESIGN GUIDE DETAIL
EXISTING CORRUGATED ROOF PANELS WITH NEW R-PANELS OR STANDING SEAM PANELS
Existing Corrugated Roof Panels
Roof Hugger parts are designed to fit over this existing panel type. Our Custom Corru-Fit Hugger system is adaptable to the different rib center spacings of these panels. It is also a good choice with an existing 7.2 Rib panel, Mini Rib Panel, “B” Deck, and other various situations that have tight rib spaced panels.
NEW R OR OTHER SCREW DOWN PANELS - OVER CORRUGATED, MINI RIB, 7.2 RIB PANELS PANELS
DESIGN GUIDE DETAIL
Corrufit Attachment – R Panel over Corrugated Panel
HA-13-RC-CF (Download PDF)
HA-13-RC-CF (Download CAD)
Corrufit Attachment – Trapezoidal Panel over Corrugated Panel
HA-13-TC-CF (Download PDF)
HA-13-TC-CF (Download CAD)
Low Eave – R Panel over Corrugated Panel
LE-07-R-CF (Download PDF)
LE-07-R-CF (Download CAD)
Low Eave – Trapezoidal Panel over Corrugated Panel
LE-07-TC-CF (Download PDF)
LE-07-TC-CF (Download CAD)
High Eave – R Panel over Corrugated Panel
HE-07-R-CF (Download PDF)
HE-07-R-CF (Download CAD)
High Eave – Trapezoidal Panel over Corrugated Panel
HE-07-TC-CF (Download PDF)
HE-07-TC-CF (Download CAD)
Rake at Endwall – R Panel over Corrugated
RE-06-R-CF (Download PDF)
RE-06-R-CF (Download CAD)
Rake at Endwall – Trapezoidal Panel over Corrugated
RE-06-TC-CF (Download PDF)
RE-06-TC-CF (Download CAD)
GENERIC DETAILS
DESIGN GUIDE DETAIL
INSULATED ASSEMBLIES WITH CALCULATED R-U VALUES
INSULATED ASSEMBLIES WITH CALCULATED R-U VALUES
The following insulated details show 1 and 2 layer fiberglass assemblies. Rigid assemblies are available upon request. R-U values are calculated not tested values.

