product testing
The most tested retrofit
sub-framing system available
Discover why Roof Hugger is the Trusted Retrofit Sub-framing System for Professionals Nationwide
product testing
The most tested retrofit
sub-framing system available
Discover why Roof Hugger is the Trusted Retrofit Sub-framing System for Professionals Nationwide
The Trusted Name in Roof Retrofits
Roof Hugger has installed over 120 Million square feet of existing metal roofs
Roof Hugger is the most tested retrofit sub-framing System available and the most specified metal-over-metal sub-framing system for building owners nationwide, including federal and state governments, the military, and schools.
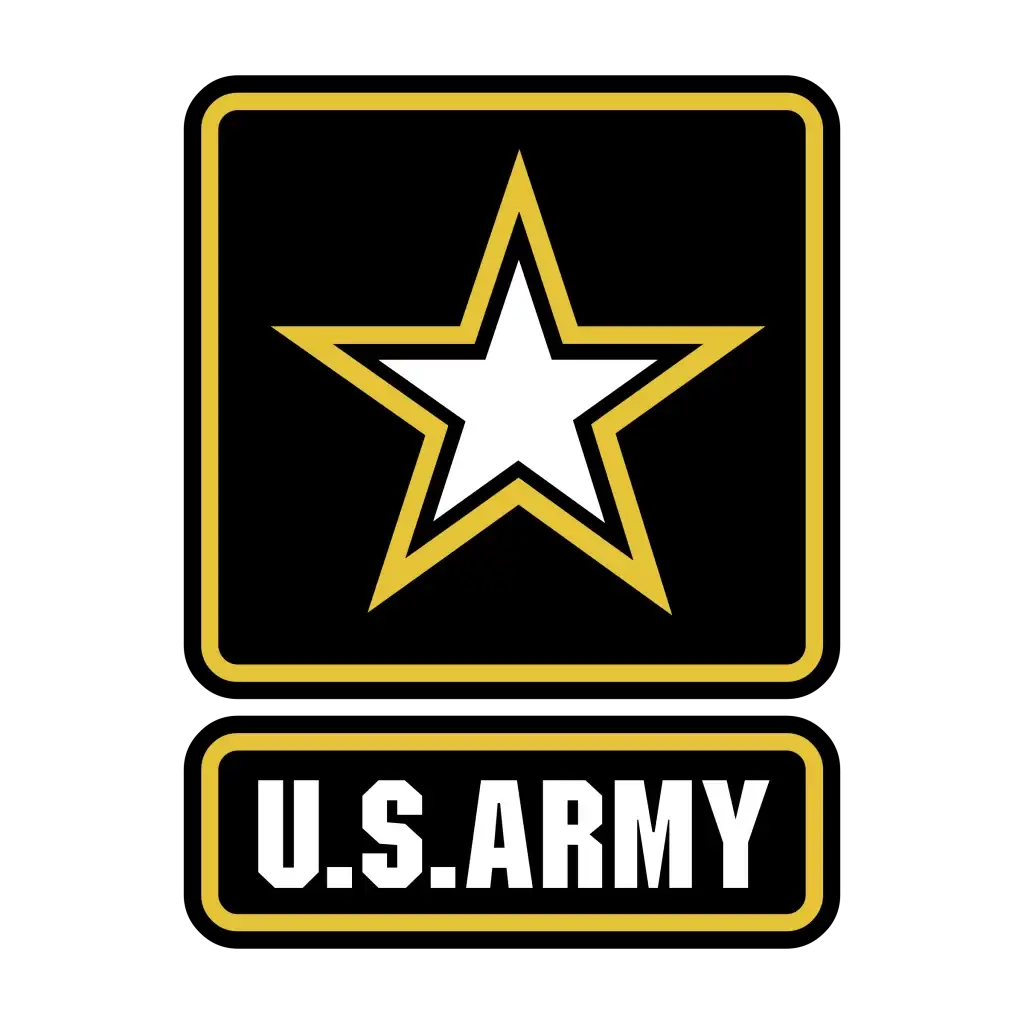

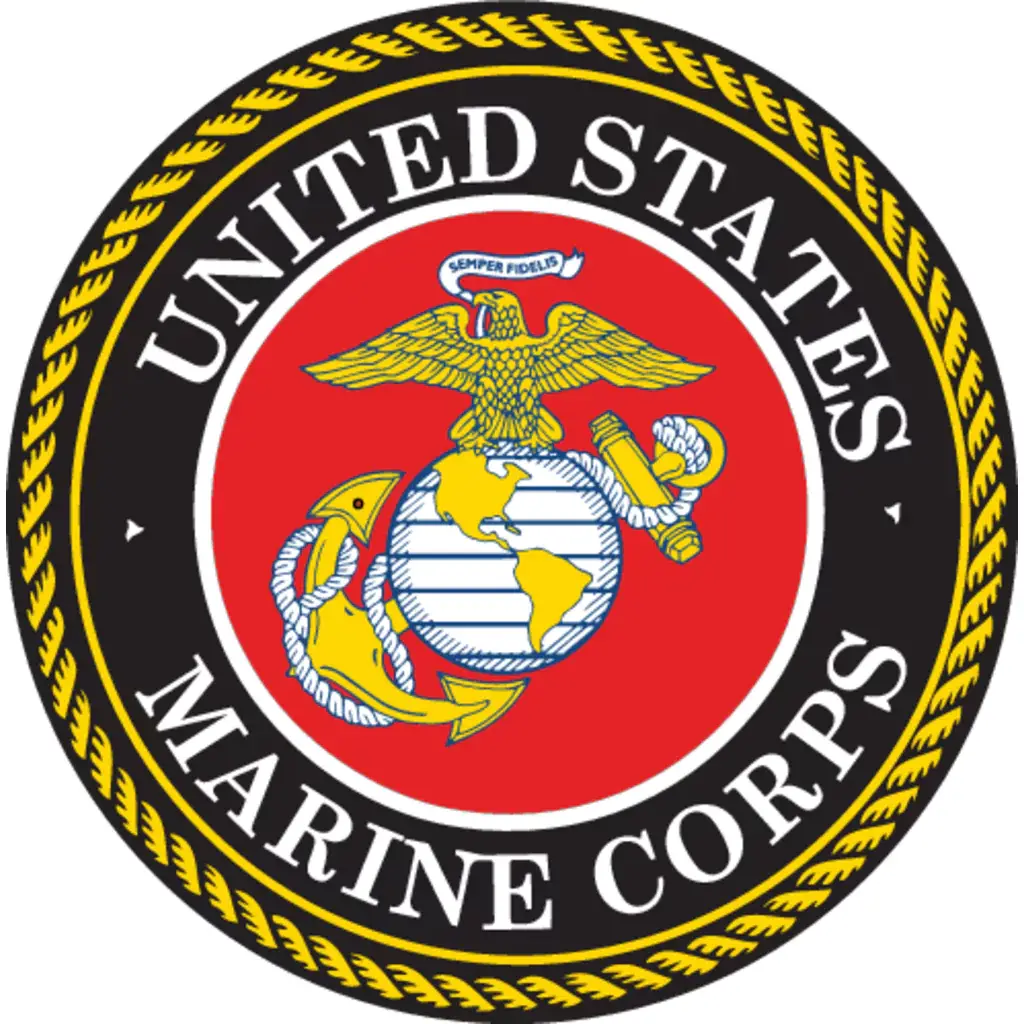
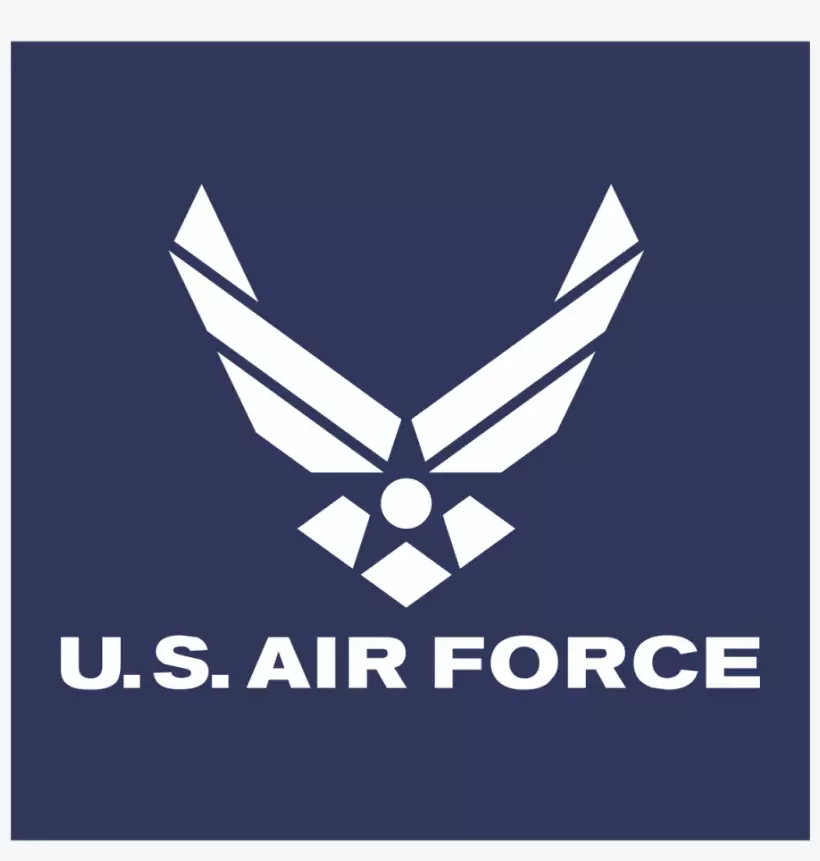

testing and product approvals
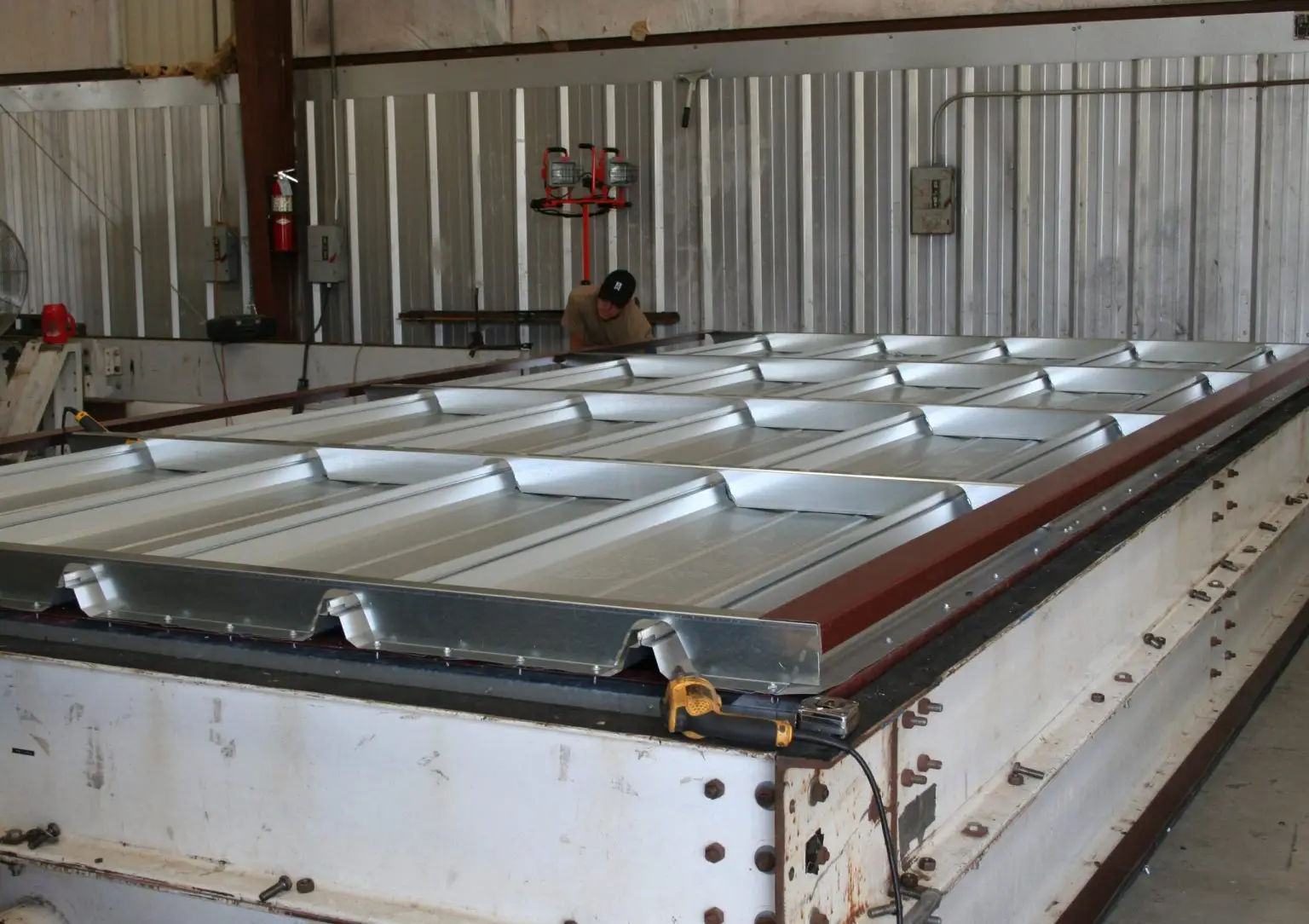
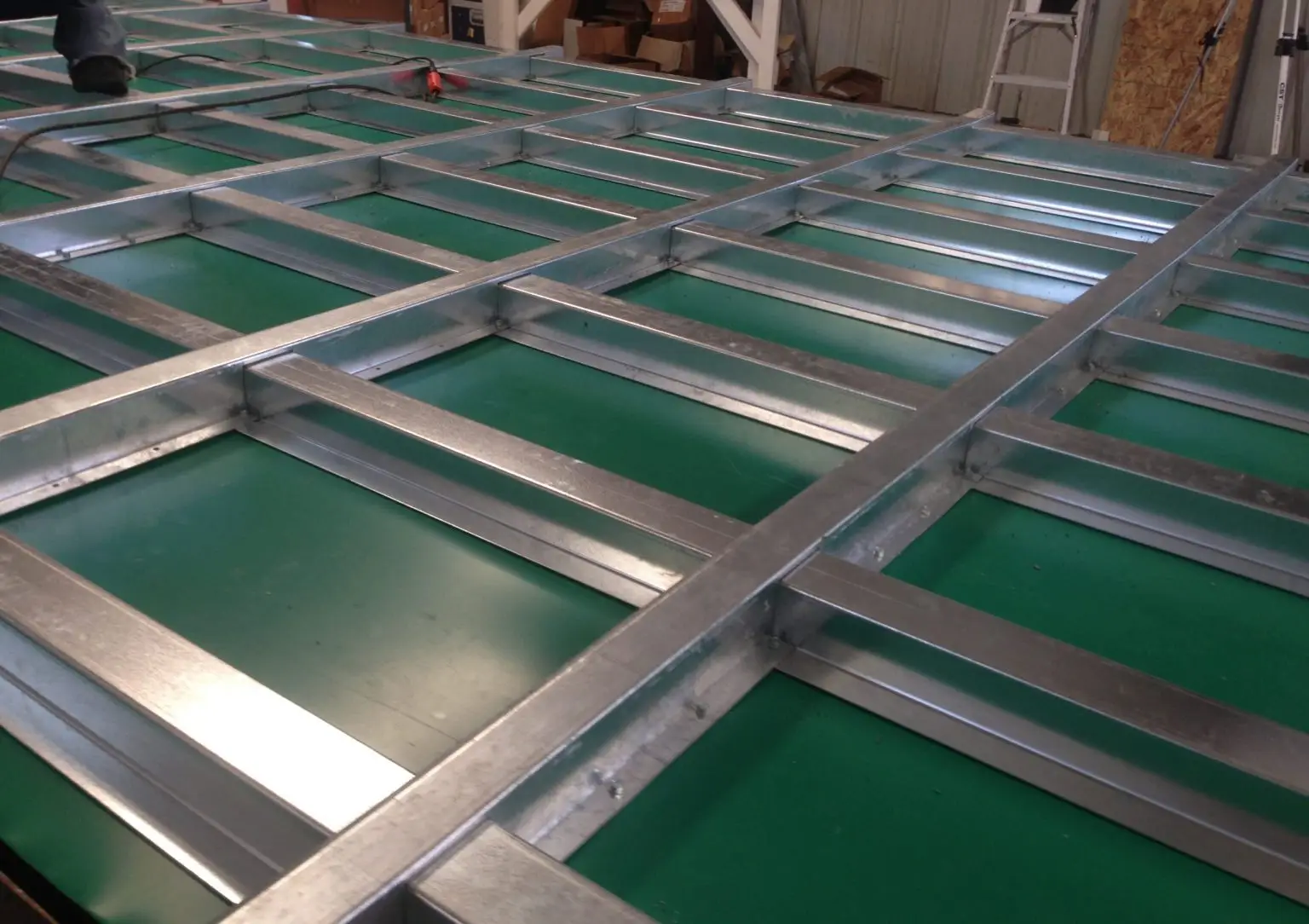
E-1592 testing of standing seam panels over roof huggers

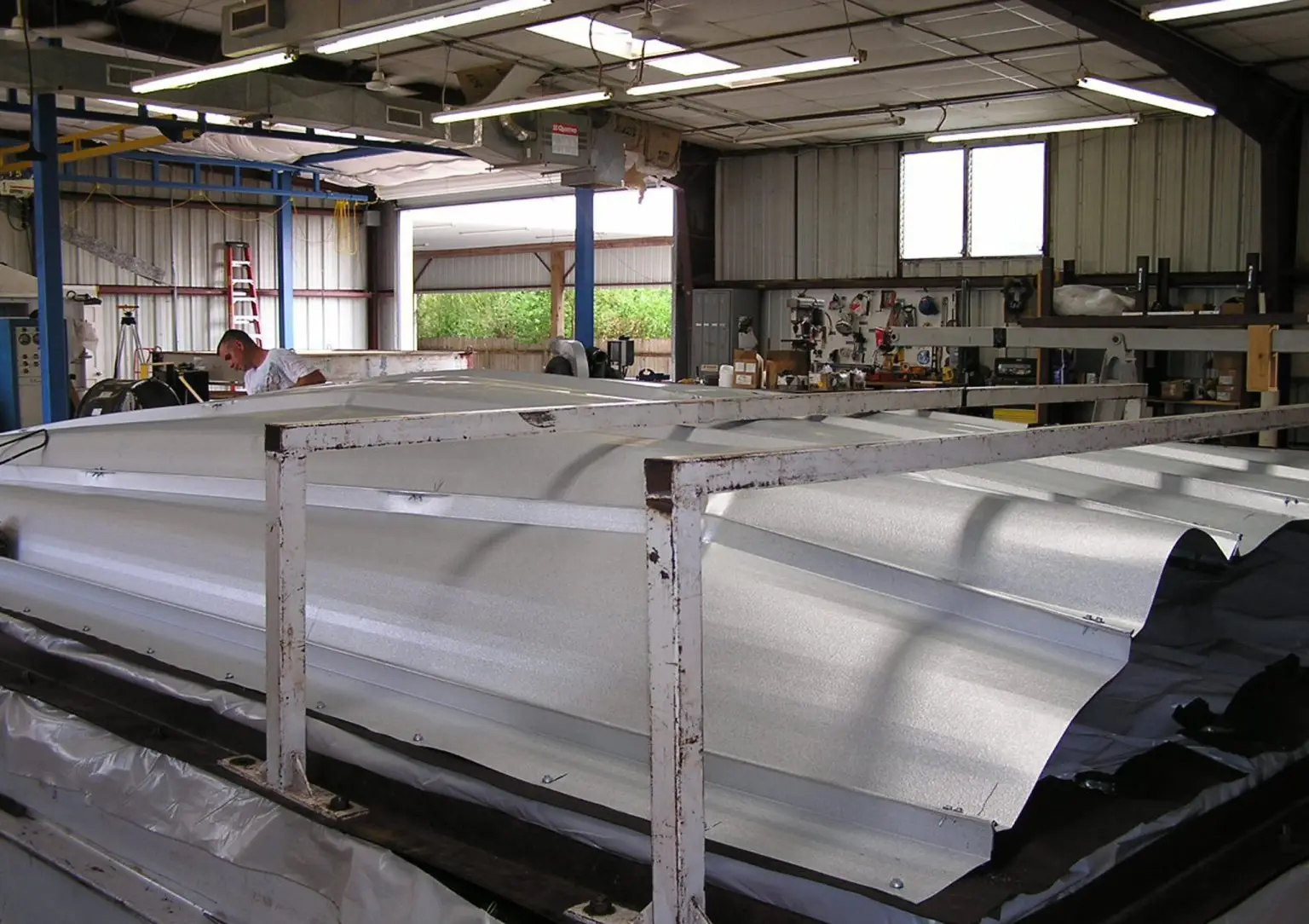
other roof hugger testing includes:
- Screw down over screw down panel systems
- Standing seam over standing seam systems
- Standing seam over screw down systems
- Reinforced gusseted systems
- Drag load testing
- Roll-over testing
- 9 Florida Product Approved Assemblies
- 1 Factory Mutual Tested Assembly
- Base load testing
- Diaphragm testing
testing and product approvals through wind uplift testing
E 1592 wind uplift testing over roof hugger sub-purlins
A short video to illustrate the negative pressure testing of a 16″ wide x 2″ tall vertical rib standing seam roof installed over Hugger sub-purlins attached to a simulated existing 12-inch O.C. “R” or PBR-Panel metal roof.
Video Location: Force Engineering & Testing Laboratories in Humble, Texas
When you compare retrofit framing systems, look at the test data
Calculated load capacity test data is not the same as ACTUAL laboratory test data for notched framing members.
Things to remember:
- THE NEW ROOF PANEL WILL ALWAYS CONTROL THE FRAMING DESIGN.(Weaker panels typically require more framing than a stronger panels)
- DIFFERENT PANELS MAY REQUIRE DIFFERENT FRAMING SOLUTIONS; FOR THE SAME BUILDING.
- THE MOST ECONOMICAL DESIGN USES PANELS THAT CAN MEET THE LOADS IN ZONES 1 & 2. This design, if workable, restricts additional framing to the corner Zones only.
- COMPARE THE INSULATION THICKNESS REQUIREMENTS TO THE DEPTH OF THE REQUIRED FRAMING MEMBERS FOR CONFLICT.
- Sub-Framing Steel should be 50 ksi, .060” min. High strength material to perform as designed.
roof hugger is specified and used by
warehouse
Retail and office buildings. Up to 60 year service life on new metal roof. Increases wind uplift resistance. Old roof remains. No business disruption. Increases appreciable value of building.
military facilities
Highly specified on federal & state projects. Structurally correct to meet updated building codes. LEED point qualified. Expert online AutoCAD details & specifications.
state and private schools
Over 100 million square feet installed. Add insulation for values up to R-50. Budget estimates & code compliance reviews. Minimal prep time. No tear-off of existing roof.
worship facilities
Increases appreciable value of building. Accommodates nearly all existing metal roof profiles. Insulation easily added for energy savings. 60+ year service life on new metal roof.
aviation
Very low profile and lightweight. Budget estimates & code compliance reviews. Easy upgrade to new standing seam metal roof. Structurally correct to increase wind uplift resistance.
self-storage
Old roof remains so there is no disruption of day to day operations. Insulation easily added for climatization and energy savings. Increases appreciable building values. Add 60+ years of service life with a new standing seam roof.
Engineering and testing is the key to the success of our retrofit system
In addition to passing the wind test, Roof Huggers also add strengthening benefits to the new metal roof system
- No need to remove the old roof at high cost, business interruption and possible weather damage.
- Saves up to 70% of labor on preparation of old roofs.
- Requires only standard tools and fasteners.
- Precision punched notches act as a continuous template.
- 10′ lengths, 16 gauge, 50 ksi steel.
- Punched pilot holes for rapid fastening into existing support structurals.
- Unique “nesting” into the old panel profile achieves a rugged – stable – low silhouette connection system.
- Maintains integrity of original design loadings.
- Achieves “thermal break” air space between old and new roof sheets.
- Allows for optional insulation.
- Laboratory and load tested – Certified load charts.
- Florida product approval on selected assemblies.
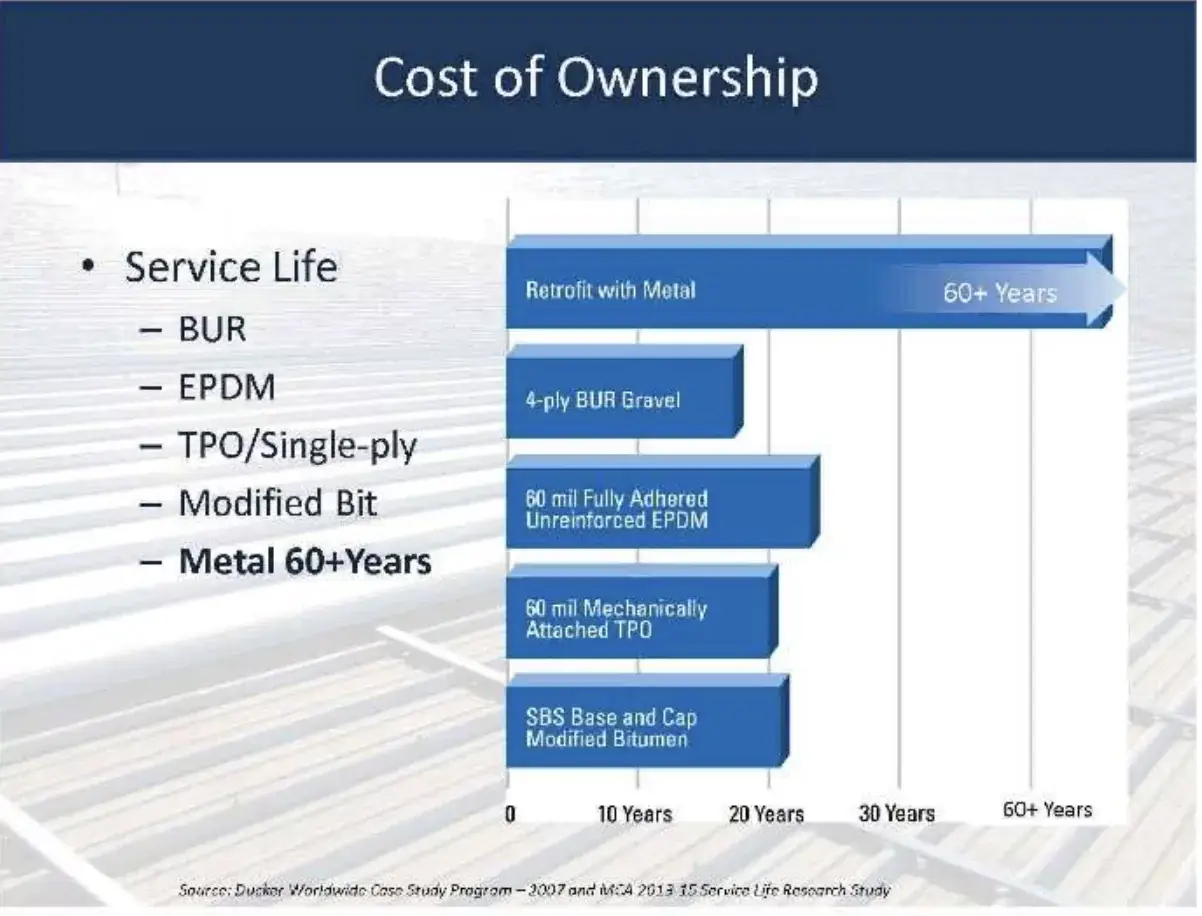
Roof Hugger vs TPO: Superior Durability, Safety, and Efficiency
Our Metal-Over-Metal Retrofit Sub-Framing Systems outperform TPO in longevity, safety, and efficiency, making it the smart choice for your roofing needs.
Extended Lifespan:
Independent studies show our zinc-aluminum coated roofs last up to 60 years and painted PVDF roofs up to 40 years. In contrast, TPO roofs last merely 18-24 years, making our solution nearly three times more durable.
Superior Wind Load:
TPO systems often incorrectly attach to the existing roof deck, compromising structural integrity. Our system correctly attaches to structural purlins, ensuring safety and durability.
Improved Snow Load:
TPO struggles in snow load areas, relying on old roofs for support that often cannot meet current requirements. Roof Hugger addresses these requirements efficiently and effectively.
Optimal Roof Geometry:
Unlike TPO modifications, our metal roofs are designed for quick and efficient water flow, preventing water accumulation and potential damage.
Add 45+ trouble-free years to the life of your roof
Roof Hugger sub-purlins are specifically designed to fit over any existing metal roof system. They are much faster, less complex and less expensive than removing and replacing an old metal roof.
Strengthens existing purlins
Compensates for added weight
Decreases energy costs
Leed point qualified
Works with any new metal roof
Fits nearly all existing metal roofs
Enhancing Structural Integrity: Roof Hugger Sub-Purlin System Verified by Farabaugh Engineering and Design Dynamics
Testing with Farabaugh Engineering and Test Labs, and Design Dynamics confirmed the significant secondary benefit of our innovative sub-purlin system. Read full article here.
Our unique notched sub-purlin design not only facilitates the addition of new metal roofs over old ones but also significantly enhances the structural system’s load capacity and flexural stiffness.
Product Testing Highlights:
- The average added dead load of a new roof-over is only 1-1/4 to 2 lbs. p.s.f. However, the data indicates an increased capacity of 7 to 15 lbs. psf depending on the standard web height of notched sub-purlins used in the tests.
- The increase in stiffness of the existing purlin supports was even greater at 1.33 to 2.10 ratios.
- The gain in moment capacity and flexural stiffness derives directly from the fastening connection occurring through the pan section of existing roof panels, into the purlin support, effectively locking down the existing panel.
- Furthermore, the test results implied added torsional and lateral stability of the structure, which is not solely due to the sub-purlin component but also the double roof diaphragm assembly resting on the now locked down original roof panels and supports.
- The resilience of the notched sub-purlin system has been proven in real-world scenarios, surviving four hurricanes in Florida and Alabama and a super typhoon of 170 mph. on the Island of Guam, with zero roof damage inflicted on our structures.
Product Approvals
Roof Hugger is a leading manufacturer of structural pre-notched subpurlins for existing sloped metal roofs. We have been approved by the Florida Department of Building Safety for use with new through-fastened/screw-down metal roofing and new standing seam metal roofing. Learn more about the specific uplift pressures for each system.
In addition to simply providing retrofit sub-purlins to its customers Roof Hugger, Inc. was the first to provide certified design tables and testing on, one – piece – notched “Z” sub-purlin retrofit systems.
For detailed information on all testing and approvals view this Installation Guide.
Discover how Roof Hugger, Inc’s patented “Huggers” can significantly increase the gravity load and wind uplift capacity of your existing metal roof system, in line with changing Building Code design load requirements, as validated by rigorous AISI Gravity and Wind Uplift Base Load testing. Read the full article here.

When you compare retrofit framing systems, look at the test data. Calculated load capacity test data is not the same as ACTUAL laboratory test data for notched framing members.

