Design Professionals
Simple design solutions for your commercial roof
Our unique system allows you to put a new metal roof directly over an existing one
design professionals
Simple design solutions for your commercial roof
Our unique system allows you to put a new metal roof directly over an existing one
Ever wonder why it is necessary to add framing in the corners and the edges of an older metal buildings when reroofing?
It is because of the differences in the Pre-2002 building code and the new building code. Old code buildings have roofs designed with a uniform loads unlike today’s buildings.
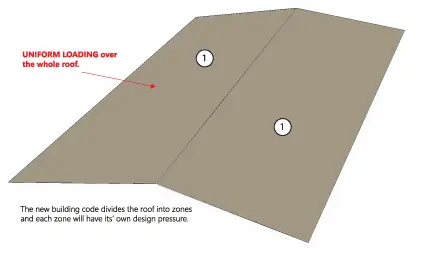
Older Building Code Roof Plan (1-1/2:12 Pitch or Less)

Current IBC 2015/ASCE 7-10 Building Code Roof Wind Zone Plan (1-1/2:12 Roof Pitch or Less), divides the roof into zones and each zone has it’s own design pressure.
Latest Version of IBC 2021/ASCE 7-16 Building Code Wind Zone Roof Plans
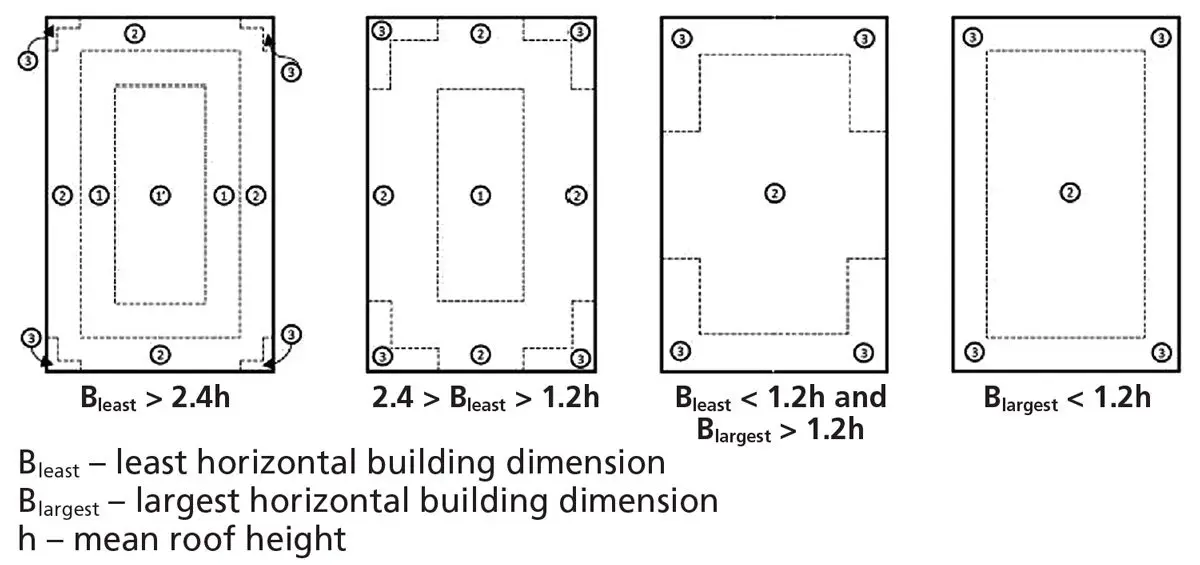
Although not fully adopted in all states, the 2018-2021 IBC will further increase the number of roof zones for Wind and Snow loads.
NEED HELP? Call us and we will review the current building code in your area and estimate the wind and snow loading requirements. Third-party engineering is available to produce permit drawings and confirm all loads.
Roof Hugger has designed corner and edge framing on top of the existing roof panels to reduce the purlin spacing and correctly support the new panels to meet the higher design loads
By using a combination of structural members running upslope (Sub-Rafters) and parallel to the existing purlins (Sub-Purlins) spaced to provide proper panel support, the proper loading is achieved. Once out of the high load zone we transition back to the easy to install Roof Hugger Sub-Purlins. In many cases where we have tested assemblies, the Sub-Rafters can be made to fit inside the Roof Hugger cutouts lowering the overall framing height and project cost. We call this system “Integral Framing”.

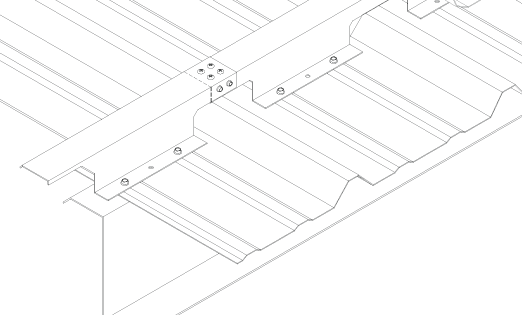
Roof Hugger sub-purlins have the ability to add strength to the existing purlins. This is important because most retrofit systems just add weight.
This drawing shows how the Roof Hugger assembly is secured with our unique attachment system which typically strengthens the existing purlins. Roof Huggers strengthen the purlins allowing them to easily handle the additional retrofit weight.
THE DO'S AND DON'TS OF RETROFIT ROOFING
There are a number of ways that existing metal roofs have been and still are being retrofitted. Many of these methods cannot be considered structurally correct sub-framing systems. They lack the ability to withstand wind uplift and therefore are subject to failure. Roof Hugger sub-framing systems have been installed on over 120 million square feet of existing metal roofs and continue to be installed on approximately 6 million square feet annually.
Our systems have withstood hurricane force wind loads from Katrina, Ike and others without a single failure. This is a testament to our systems that they are safe and structurally correct. This is the primary reason why Roof Hugger is the most specified metal-over-metal sub-framing systems by building owners nationwide including federal and state governments, the military and schools. Below are some of the other methods which we have listed their challenges.
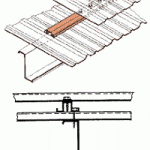
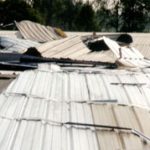 Because of the width of the hat section, only one screw can be installed into the existing purlin. The other screw is attached to the existing 26 to 29 gauge metal, which does not provide sufficient pull-out strength.
Because of the width of the hat section, only one screw can be installed into the existing purlin. The other screw is attached to the existing 26 to 29 gauge metal, which does not provide sufficient pull-out strength.
Sitting on top of the existing ribs requires a long attachment screw and when exposed to thermal movement, they will “rock” back and forth causing fastener back out and ultimate failure.
Roof Huggers provide a positive connection directly to the existing purlins made available by our factory punched and nesting design.
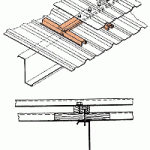
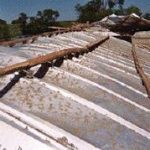 For the same reasons as #1
For the same reasons as #1
Quantity of fasteners for the new metal roof must be increased due to the much reduced pull-out strength into wood, increasing installation labor and material costs.
Pressure treated wood is corrosive when placed in contact with existing and new metal roofs.
If 18 or 22 gauge hat sections are used in lieu of wood, as shown in the above isometric view, these members increase new metal roof fasteners due to low pull-out strength.
Roof Huggers are made from minimum 16 gauge grade 55 steel.
 Unless the manufacturer of the stand-off clips has a manner to provide required additional sub-framing in the edges and corners of the existing roof, this method is challenged to withstand the increased wind loads in these zones by only attaching to the existing purlins.
Unless the manufacturer of the stand-off clips has a manner to provide required additional sub-framing in the edges and corners of the existing roof, this method is challenged to withstand the increased wind loads in these zones by only attaching to the existing purlins.
Roof Huggers come with additional sub-framing, project engineered to meet wind loads up to and over 155 MPH wind speeds.
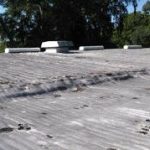 Most coatings are quick fixes that fail to permanently fix the existing roof.
Most coatings are quick fixes that fail to permanently fix the existing roof.
Preparation of the existing roof is vital to the coating’s performance.
They do not comply with new stringent Building Code wind speeds.
Roof Huggers provide you with a new metal roof with a 50-plus year service life.
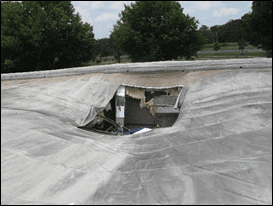 TPO systems have become popular recently since they are slightly less expensive than Metal over Metal Systems.
TPO systems have become popular recently since they are slightly less expensive than Metal over Metal Systems.
Design and attachment is critical however. In order to meet existing wind loads the TPO must be connected to the existing purlins per the manufacturers approved and tested details. Systems that are attached only to the existing roof panels, will not comply with the codes.
TPO systems must not allow water to accumulate on the roof surface or overloading and potential collapse is possible (see photo).
TPO systems do nothing to add strength to the existing roof to meet the new code requirements for snow drifting they just add weight.
TPO systems have about half the life span of metal roofing systems, making their slight initial cost advantage a very poor investment.
Roof Huggers provide you with a base for a new long-life metal roof that can comply with all new wind and snow loads. Huggers also create a cavity that can be used to add insulation for increasing the buildings energy efficiency.
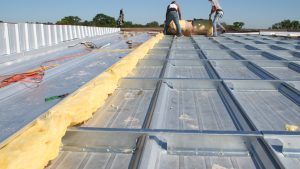 Roof Hugger sub-purlins are specifically designed to fit over any existing metal roof system.
Roof Hugger sub-purlins are specifically designed to fit over any existing metal roof system.
They are much faster, less complex and less expensive than removing and replacing an old metal roof.
They can be made to a specific height for adding insulation or removing steps in roofs that have created poor weather tight roof connections.
They can add strength to the existing purlins to overcome the additional weight of the retrofit.
They can be designed to allow the new roof to comply with todays stricter building code requirements.
Roof Hugger is the most tested retrofit sub-framing System available. They are made from high strength 16ga. (0.060 min.), 50 ksi, G-90 Galvanized steel.
They will allow an existing screw-down metal roof to be upgraded to a standing seam roof without a major engineering analysis and upgrading the existing purlin bracing to make up for the removal of the diaphragm strength provided by the old roof panels.
Roof Hugger products are made in the USA
The Trusted Name in Roof Retrofits
Roof Hugger has installed over 120 Million square feet of existing metal roofs
Roof Hugger is the most tested retrofit sub-framing System available and the most specified metal-over-metal sub-framing system for building owners nationwide, including federal and state governments, the military, and schools.
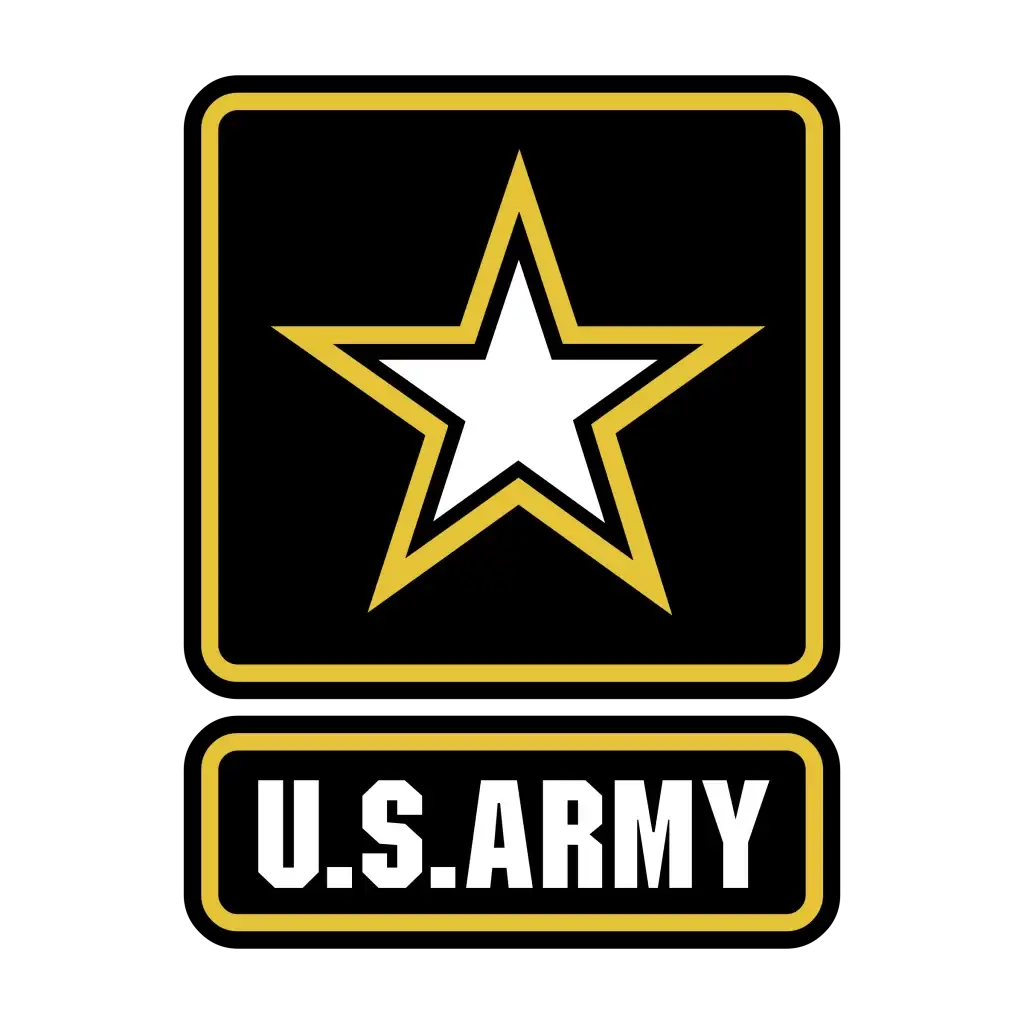

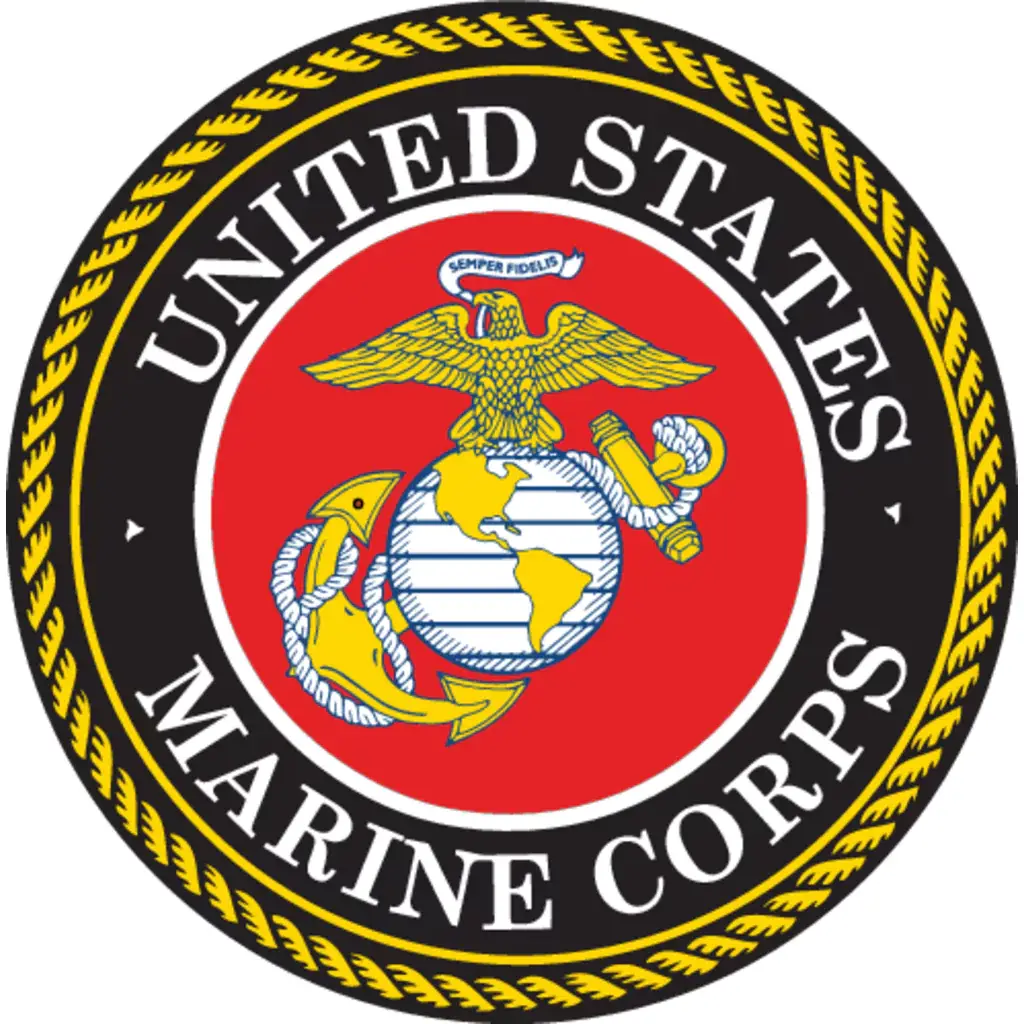
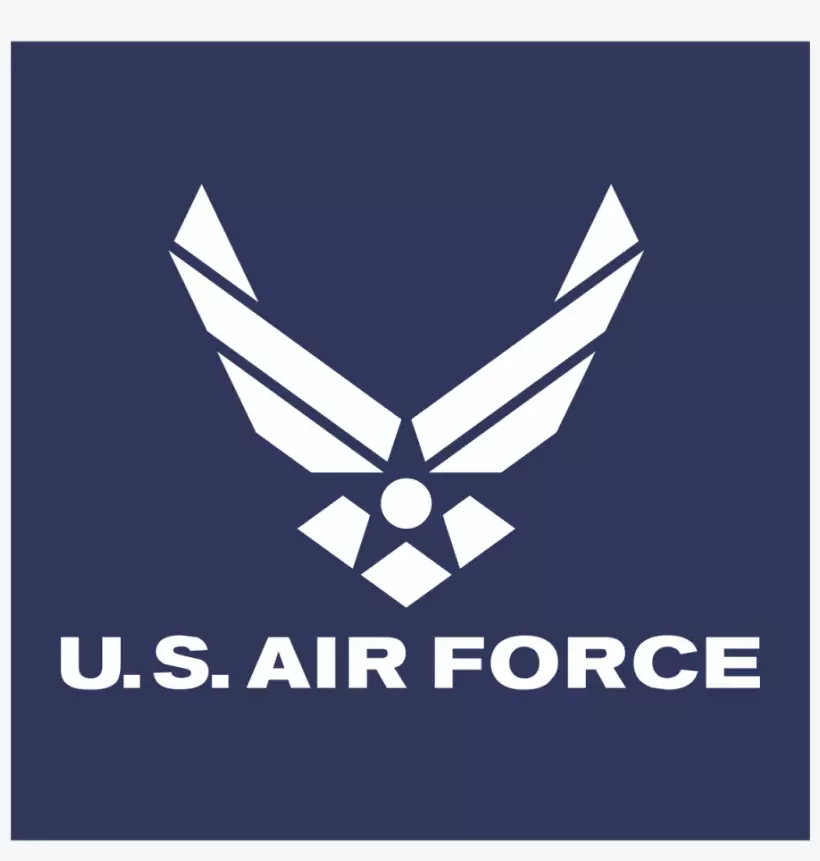

Get An Estimate
View this quick video that outlines the details we’ll need to provide you with an accurate estimate, ensuring your metal over metal retrofit system matches your existing roof profile.

